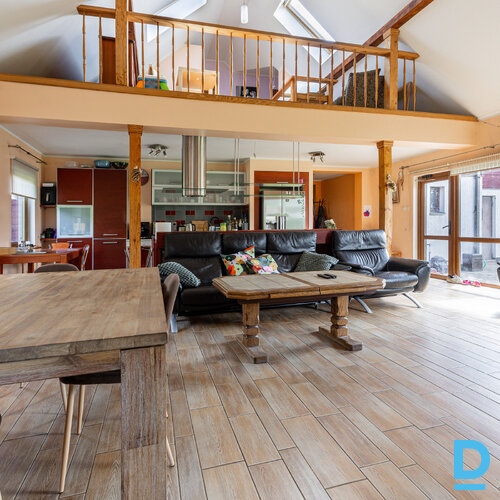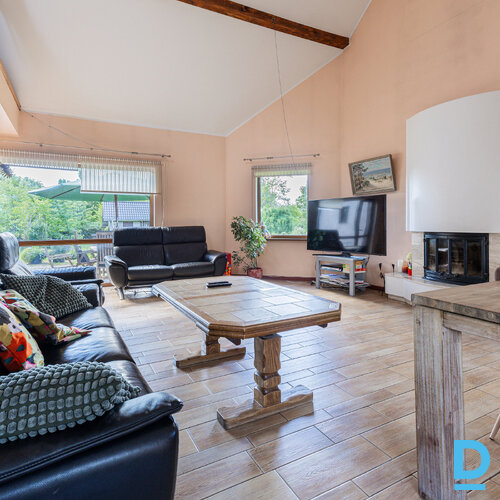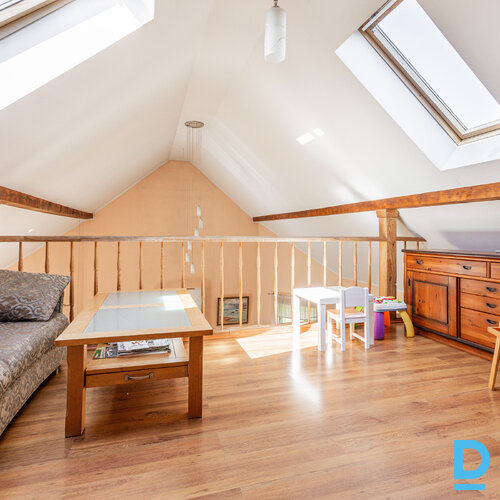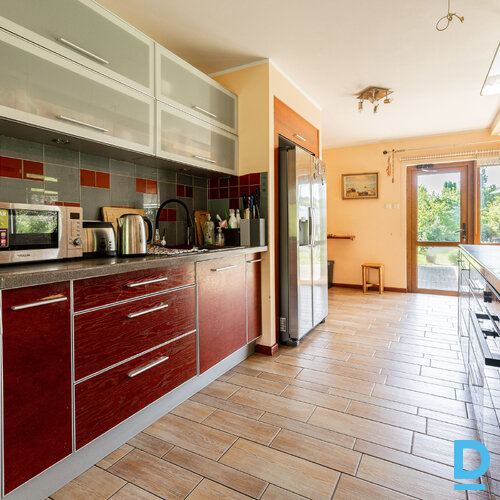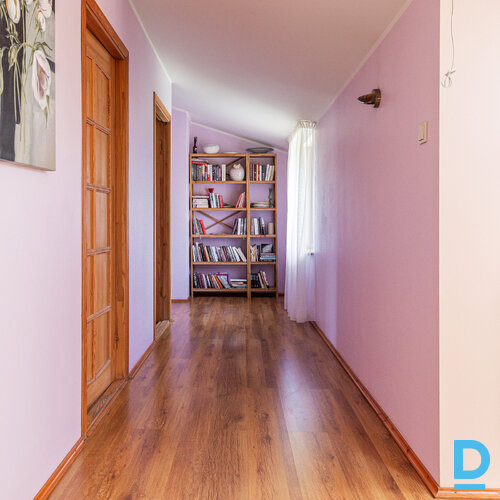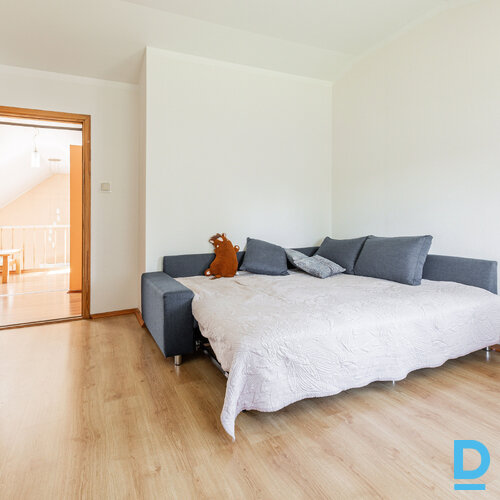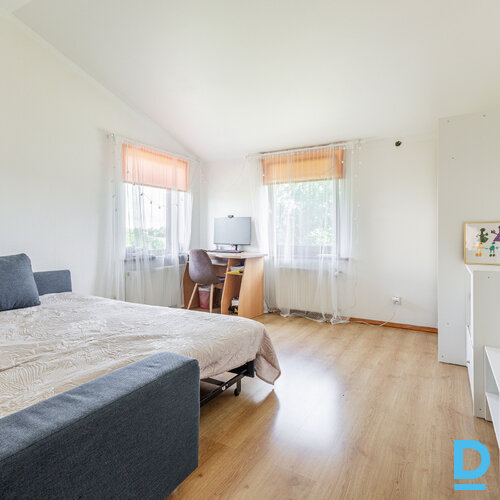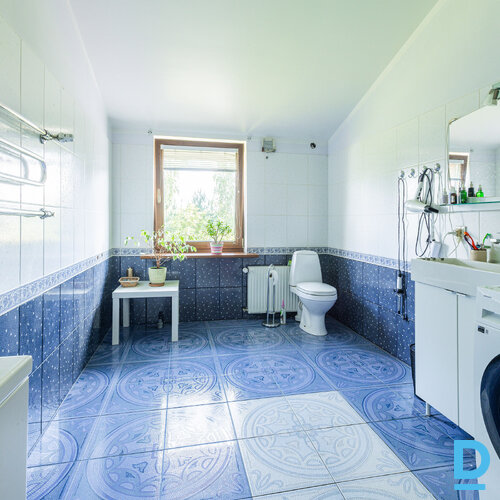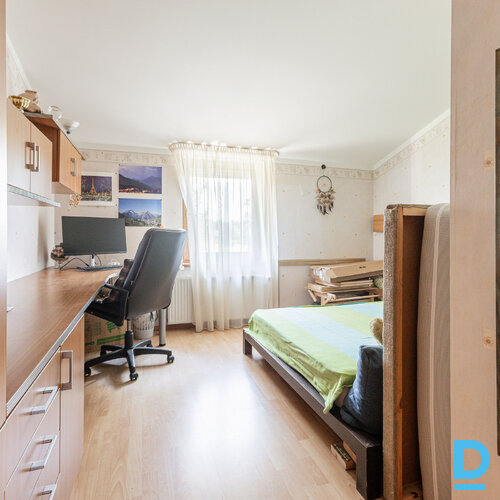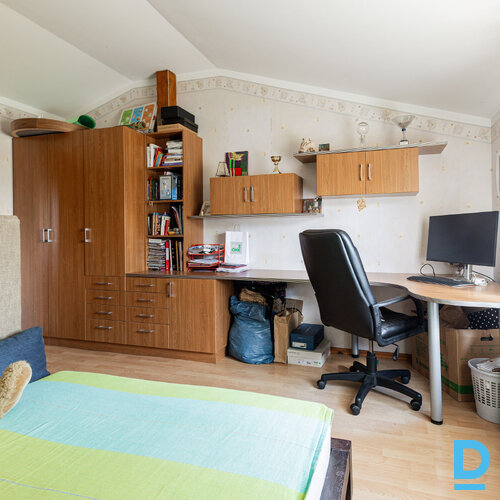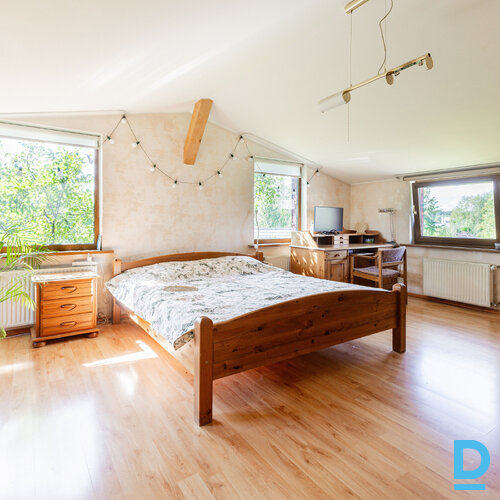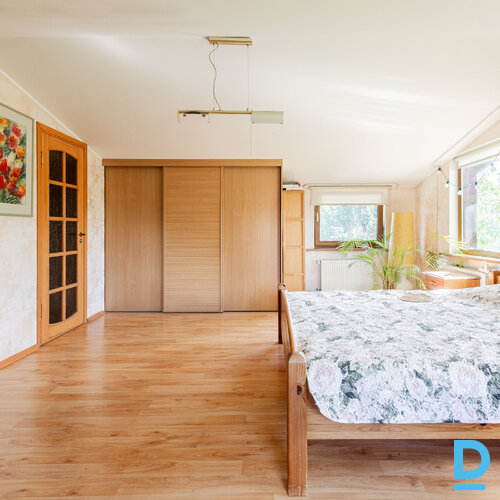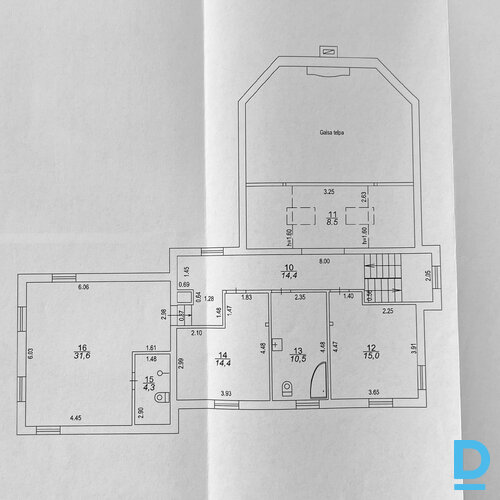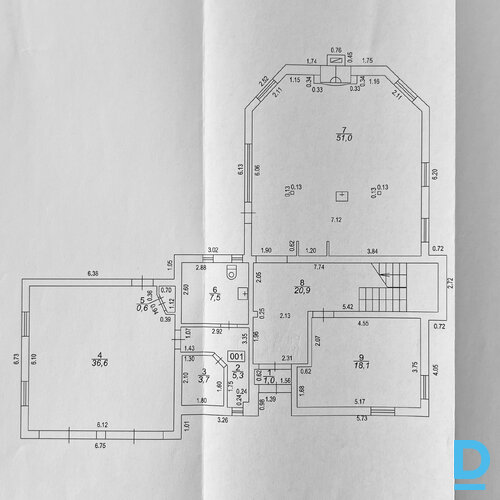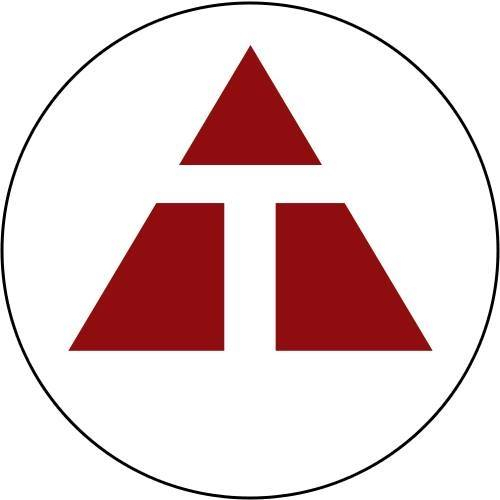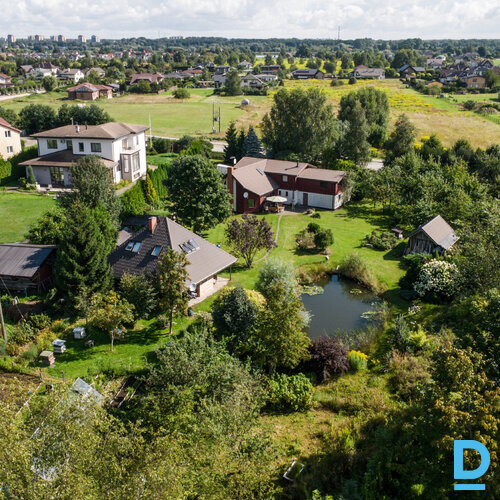
| Phone: | |
|---|---|
| E-mail: | |
| Web: | |
| Location | Kekava district, Kekava parish |
House for sale in Zaļkalniņi
350 000.00 €
|
Land area, m2
5520
|
Rooms
5
|
|
Floors
2
|
Area, m2
243
|
|
Rural Tranquility and City Comfort, only a 15-Minute Drive from the Heart of Riga!
“Zaļkalniņi” in Rāmava is a cozy and thoughtfully designed family residence with a spacious plot of land and a separate sauna house, suitable for year-round living. The location offers a perfect balance between peace, proximity to nature, and quick access to city infrastructure. The heart of the home is an impressive, bright living room with 5.5-meter-high ceilings, skylights, and large panoramic windows that flood the space with natural sunlight throughout the day. The open-plan layout connects the living area with the kitchen, while the internal balcony on the second floor offers a beautiful view of the ground floor and provides additional space for work, reading, or leisurely relaxation. The ground floor also features a convenient two-car garage, a sauna room, and one of the four cozy bedrooms. On the second floor, there are three bedrooms, including a spacious master bedroom with its own bathroom and toilet. This bedroom is unique with windows on three sides of the house, allowing you to enjoy views of the large courtyard and natural light from early morning until evening. The sauna house (73.5 m²) is equipped with a wood-burning sauna, and just a few steps away is a 3-meter-deep pond – the perfect spot for a refreshing swim after a sauna session. The ground floor includes a 20 m² lounge, a kitchen, a sauna, and a toilet. The second floor offers two comfortable rooms (18 m² and 13 m²). Each building has its own borehole for water supply, while the entire property is heated by a “Grandeg” pellet boiler with an annual consumption of up to 8 tons of pellets. A biological wastewater treatment system is installed. The buildings were commissioned in 2014 and constructed with high-quality materials, with the owners personally overseeing every stage of the building process. Main House Foundations: monolithic reinforced concrete Exterior walls and framework: aerated concrete blocks, wooden frame Floors: wooden beams Roof: wooden rafters, profiled steel sheets Sauna House Foundations: monolithic reinforced concrete Exterior walls and framework: wooden logs Floors: wooden logs Roof: wooden rafters, profiled steel sheets |
|
Ad No.: 927759
Created: 17.08.2025 / 0:02
Number of visits: 4 Today: 4Updated: 17.08.2025 / 0:02

