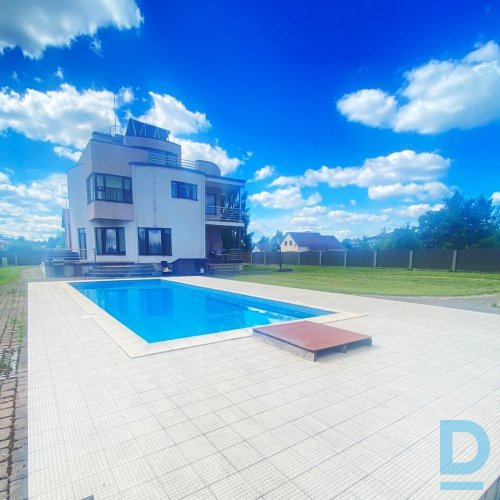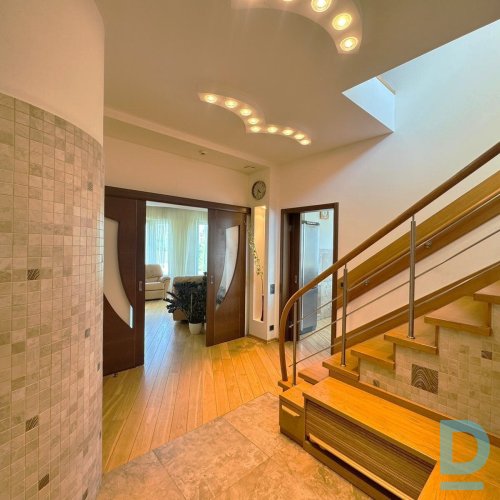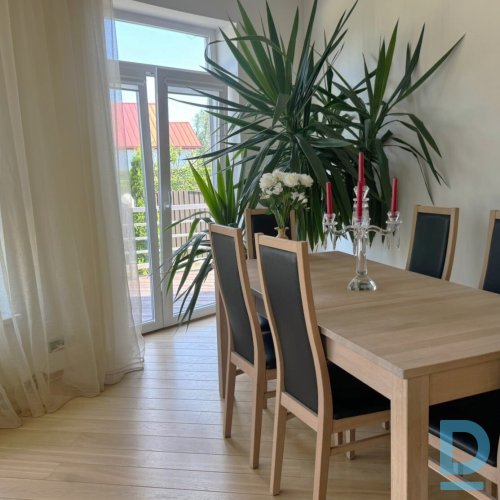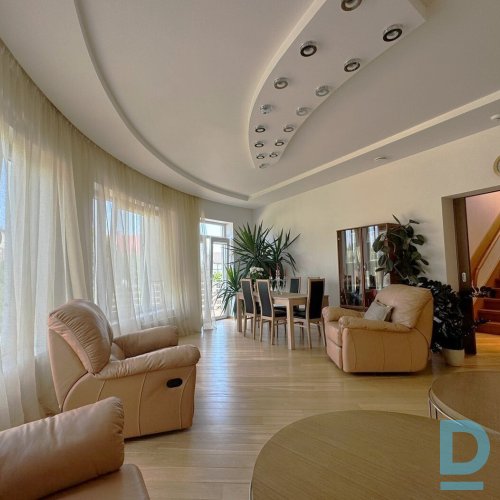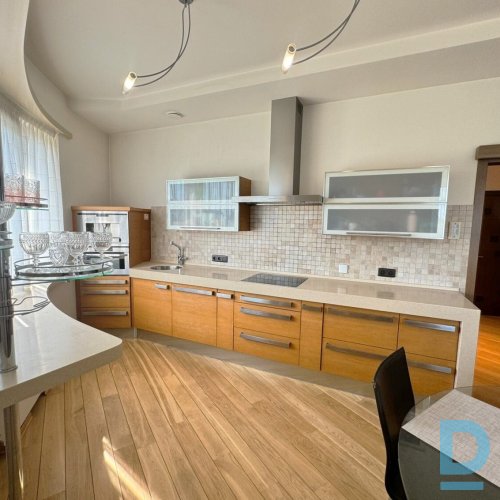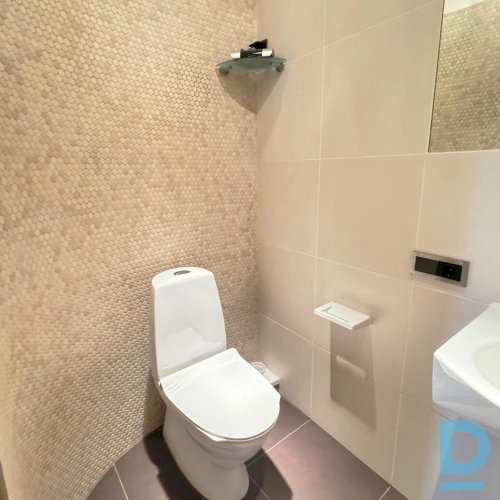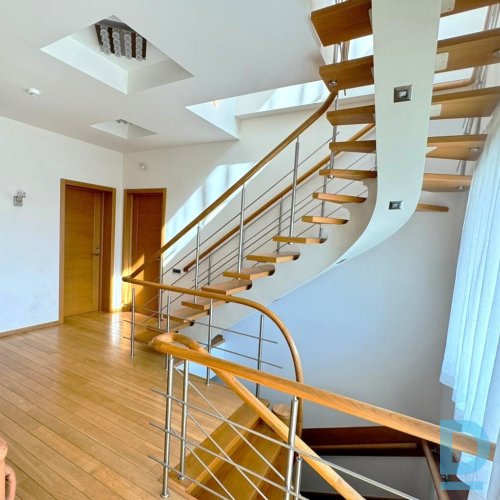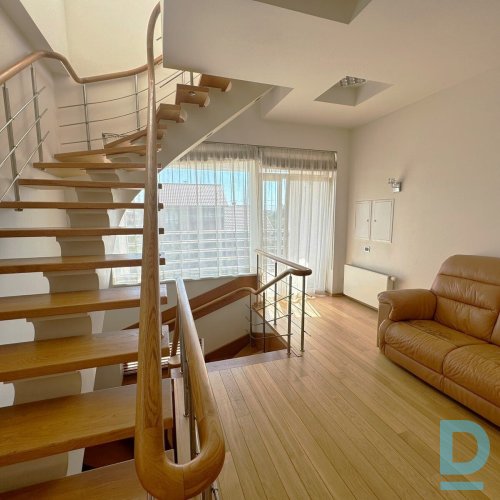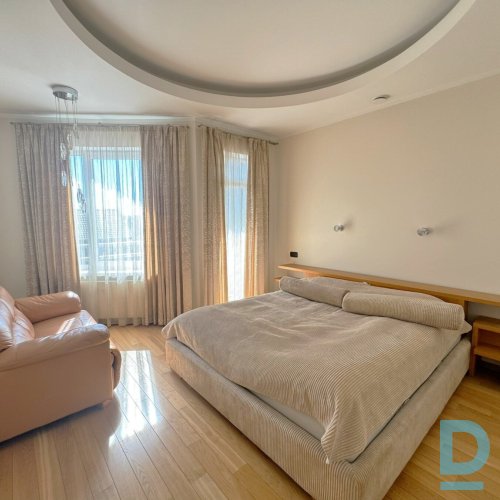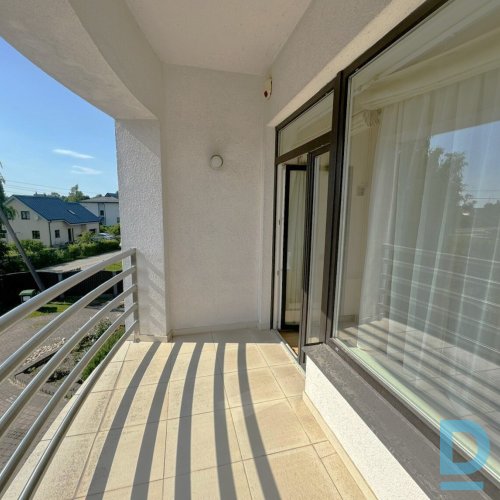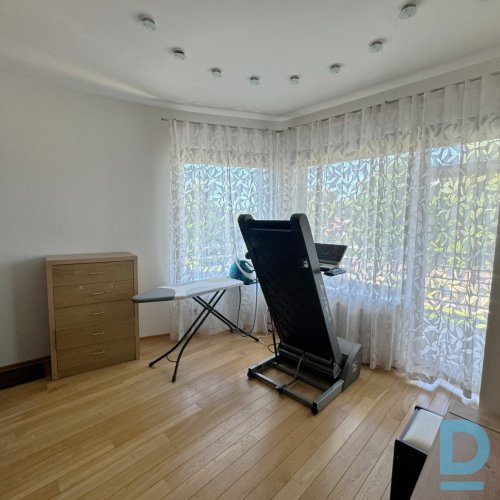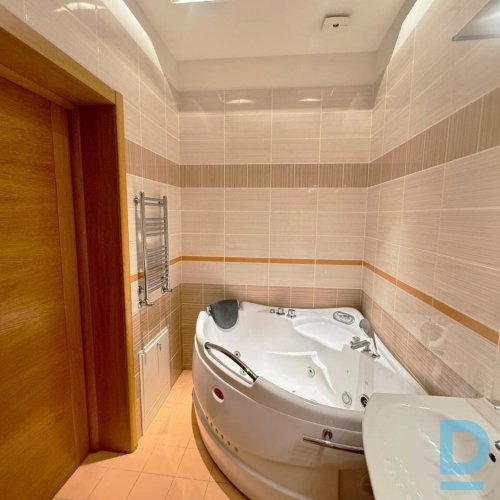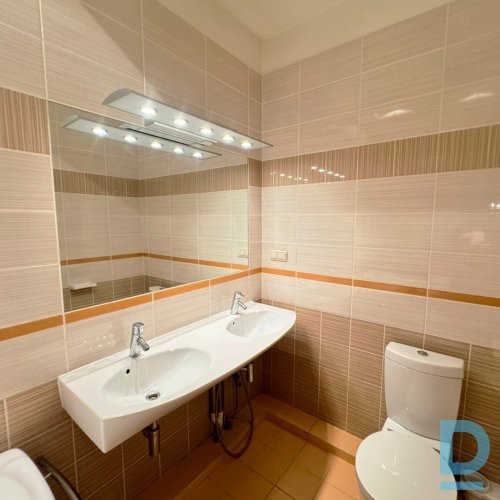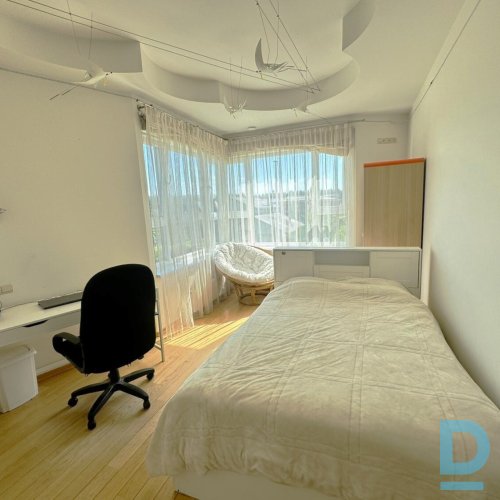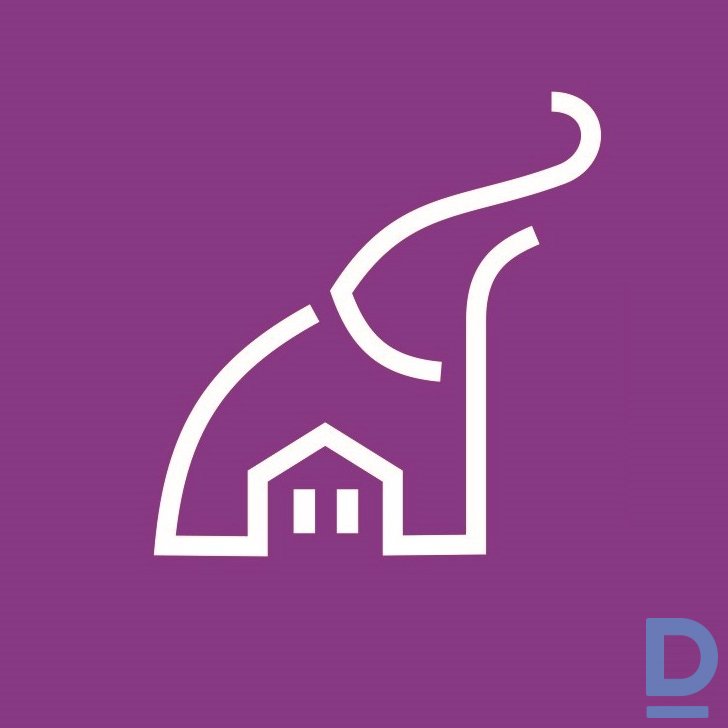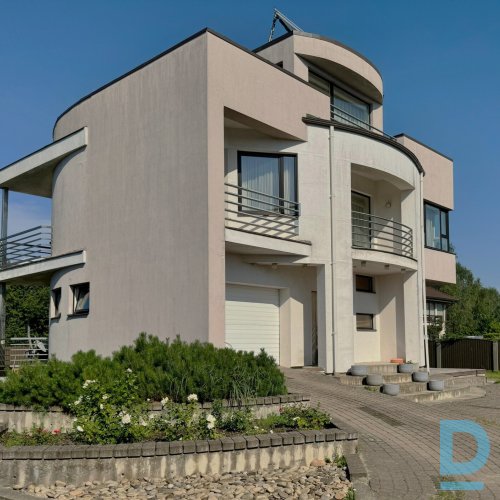
| Phone: | |
|---|---|
| E-mail: | |
| Web: | |
| Location | Kekava district |
House for sale in Ķekavas novads Katlakalns Asteru 35
360000.00 €
|
Rooms
6
|
Floors
3
|
|
Area, m2
351
|
|
|
Heating
|
|
|
For Sale: Private House in Katlakalns with 6 Rooms and Outdoor Pool This fully fenced property, with a total area of 1356 m², features an outdoor pool (4x10m) and two garages. The three-story house, including a basement, has a total living area of 351 m² and was completed in 2007. Construction Details: Built with 30 cm monolithic reinforced concrete foundations, waterproofing, and decorative plaster. Exterior walls are made of 30 cm Fibo blocks, and internal load-bearing walls are constructed with 30 cm bricks. Stainless steel railings on all balconies and outdoor terrace. Equipped with a ventilation system (heat recovery), built-in vacuum cleaner on all three floors, and well-designed electrical installations. Motion-sensor lighting in the entrance hall and at the house entrance. Exterior lighting, including on balconies. Oak parquet flooring in all rooms, oak staircases on all floors, oak doors, and high-quality tiles in bathrooms. Documentation and Features: All documents are approved. Automatic gates operated by remote control, with additional gates in the territory and garages. Landscaped, flat, large paved area around the house, suitable for cycling, with a lawn. Outdoor Pool (4x10m): Water circulation and counter-current system. Solar collectors connected to pool heating, ensuring no need for additional heating in sunny weather. Layout: Basement: Garage – 49.25 m² Boiler room – 15.9 m² Spacious storage rooms with outdoor windows – 32.93 m² Ramp – 63.6 m² Direct access to the house from the basement. First Floor: Garage with automatic gates – 27.21 m², direct access to the house and exit to the first terrace. Vestibule – 2.94 m² Hall with stairs – 10.2 m² Living room – 32.83 m², with access to the second terrace. Terrace – 36.5 m² Kitchen – 16.17 m² Sanitary unit – 1.97 m² Utility room – 3.16 m² Porch – 11.17 m² Underfloor heating in the hallway and sanitary unit, radiators in other rooms. Second Floor: Hall with stairs – 13.31 m², with access to the first loggia – 6.81 m² Two separate rooms – 18.1 m² and 19 m² Large bathroom with bathtub – 6.2 m² Bedroom – 14.33 m², with access to the second loggia – 2.48 m², and another room – 14.42 m² with access to the third loggia – 6.78 m², and a private bathroom – 8.5 m² with bathtub. Underfloor heating and radiators in the sanitary units, radiators in other rooms. Third Floor: Room – 16.08 m² (with sink and water tap in a closed closet). Utilities: Heating provided by a Wiessmann gas boiler on all floors, including the basement. Copper pipes are used in the heating system. Underfloor heating. Three-phase electricity. Water from a borehole. Sewage system – BIO (biological treatment plant), which operates autonomously. Immediate connection to the city water and sewage system is available, as connections are already on the property. Home alarm system with motion and fire sensors, connected to a security company. Location and Infrastructure: Asphalted road to the property. Convenient location with good infrastructure – a 3-minute walk to kindergarten, primary school, two types of public transport (3 minutes to the minibus stop, 10 minutes to bus stop 26), a shop, cultural center, library, and a well-equipped beach on the Daugava riverbank (5-minute walk). 12 km to Riga city center. |
|
Ad No.: 633446
Created: 13.11.2024 / 23:22
Number of visits: 13 Today: 2Updated: 20.11.2024 / 15:45

